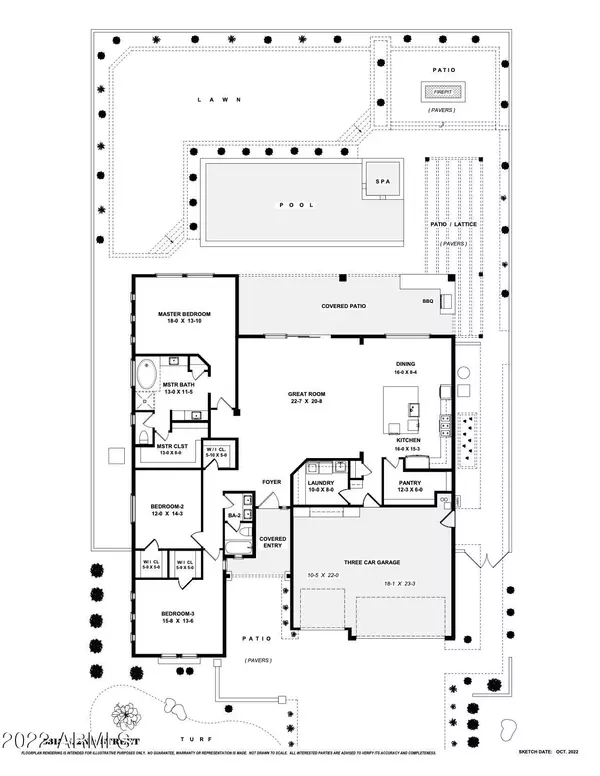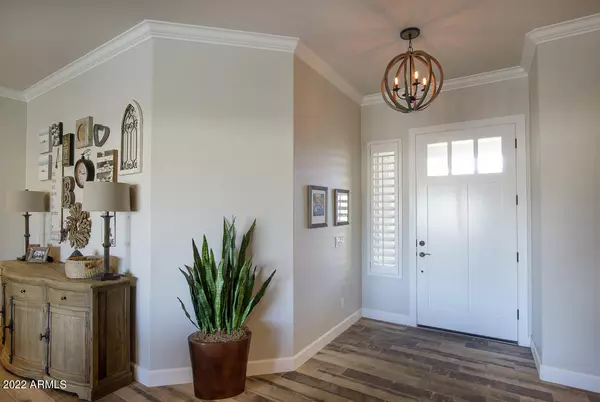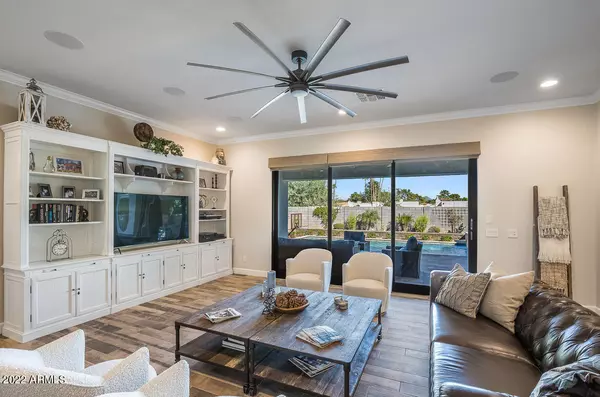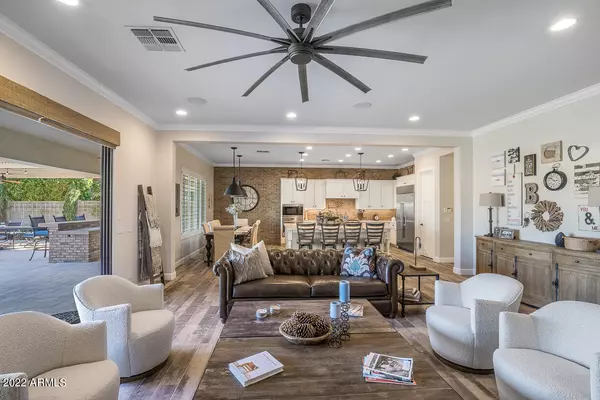$1,325,000
$1,325,000
For more information regarding the value of a property, please contact us for a free consultation.
3 Beds
2 Baths
2,525 SqFt
SOLD DATE : 01/31/2023
Key Details
Sold Price $1,325,000
Property Type Single Family Home
Sub Type Single Family - Detached
Listing Status Sold
Purchase Type For Sale
Square Footage 2,525 sqft
Price per Sqft $524
Subdivision 200 East
MLS Listing ID 6494375
Sold Date 01/31/23
Style Ranch
Bedrooms 3
HOA Y/N No
Originating Board Arizona Regional Multiple Listing Service (ARMLS)
Year Built 2016
Annual Tax Amount $5,223
Tax Year 2021
Lot Size 10,215 Sqft
Acres 0.23
Property Description
Historic meets new....nestled within the Windsor Square neighborhood is a fabulous Porchlight home built in 2016 with high end finishes & a resort like backyard. Kitchen offers Wolf range, sub-zero, double ovens, custom lighting plus a huge pantry. Great room opens via telescoping doors to the gorgeous backyard and outdoor living space. Primary bedroom is spacious w/ designer finishes, custom wainscoting, shutters & coffered ceilings. Surround sound throughout the home. Generous laundry room w/ custom cabinets for loads of storage. The backyard is truly an oasis w/ 3 sitting areas, gas fire pit, pool & spa plus a nice grass area. Adorable garden space too. Huge 3 car garage w/ storage space. All this plus walking distance to Windsor Sq, Central Ave. & amazing restaurants & shopping.
Location
State AZ
County Maricopa
Community 200 East
Direction East to 6th St, south until 6th St turns into Georgia and continue west to 2nd St then north to home.
Rooms
Other Rooms Great Room
Master Bedroom Split
Den/Bedroom Plus 3
Separate Den/Office N
Interior
Interior Features Eat-in Kitchen, No Interior Steps, Kitchen Island, Double Vanity, Full Bth Master Bdrm, Separate Shwr & Tub, High Speed Internet, Granite Counters
Heating Natural Gas
Cooling Refrigeration
Flooring Carpet, Tile
Fireplaces Type Fire Pit
Fireplace Yes
Window Features Double Pane Windows,Low Emissivity Windows
SPA None,Heated,Private
Laundry Engy Star (See Rmks)
Exterior
Exterior Feature Covered Patio(s), Gazebo/Ramada, Patio, Built-in Barbecue
Parking Features Dir Entry frm Garage, Electric Door Opener
Garage Spaces 3.0
Garage Description 3.0
Fence Block
Pool Private
Utilities Available APS, SW Gas
Amenities Available None
Roof Type Tile
Private Pool Yes
Building
Lot Description Sprinklers In Rear, Sprinklers In Front, Cul-De-Sac, Synthetic Grass Frnt
Story 1
Builder Name Porch Light
Sewer Public Sewer
Water City Water
Architectural Style Ranch
Structure Type Covered Patio(s),Gazebo/Ramada,Patio,Built-in Barbecue
New Construction No
Schools
Elementary Schools Madison Richard Simis School
Middle Schools Madison Meadows School
High Schools Central High School
School District Phoenix Union High School District
Others
HOA Fee Include No Fees
Senior Community No
Tax ID 162-22-132
Ownership Fee Simple
Acceptable Financing Cash, Conventional
Horse Property N
Listing Terms Cash, Conventional
Financing Conventional
Read Less Info
Want to know what your home might be worth? Contact us for a FREE valuation!
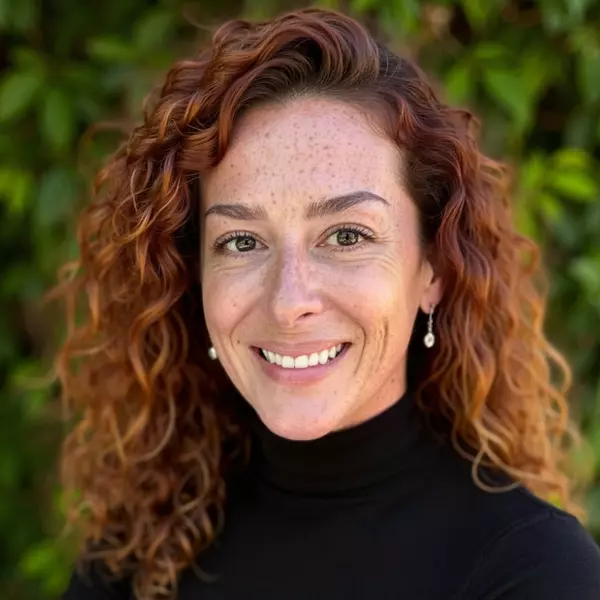
Our team is ready to help you sell your home for the highest possible price ASAP

Copyright 2025 Arizona Regional Multiple Listing Service, Inc. All rights reserved.
Bought with Sparrow



