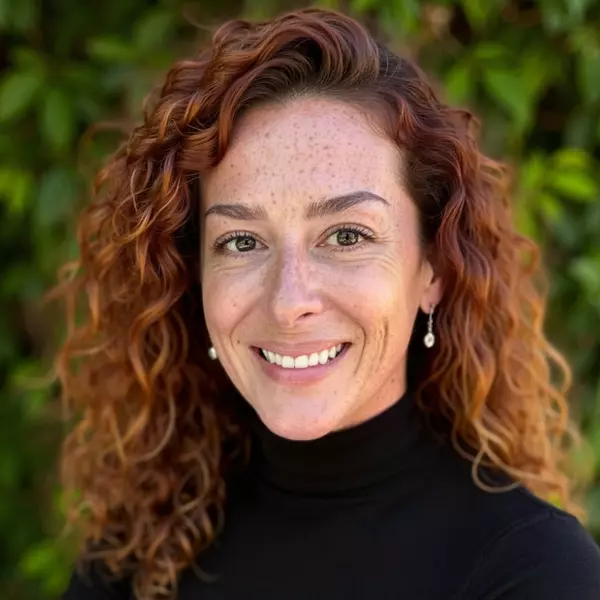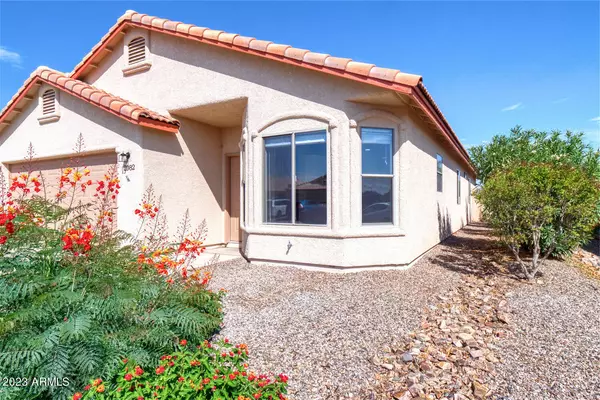$305,000
$319,000
4.4%For more information regarding the value of a property, please contact us for a free consultation.
3 Beds
2 Baths
1,549 SqFt
SOLD DATE : 12/29/2023
Key Details
Sold Price $305,000
Property Type Single Family Home
Sub Type Single Family - Detached
Listing Status Sold
Purchase Type For Sale
Square Footage 1,549 sqft
Price per Sqft $196
Subdivision Chaparral Village South Phase B
MLS Listing ID 6582445
Sold Date 12/29/23
Style Territorial/Santa Fe
Bedrooms 3
HOA Y/N No
Originating Board Arizona Regional Multiple Listing Service (ARMLS)
Year Built 2002
Annual Tax Amount $1,249
Tax Year 2022
Lot Size 5,218 Sqft
Acres 0.12
Property Description
Stunning freshly remodeled home in a great location within walking distance to the mall and under 10 minutes to Fort Huachuca, shopping, and entertainment. The home is centered around a spacious open concept living room accompanied by an exceptional kitchen complete with brand new quartz countertops, new white shaker style cabinetry, and all new stainless steel appliances. All new luxury vinyl plank flooring carry you throughout the home with brand new plush carpet in the bedrooms. The bathrooms features new vanities with cultured marble countertops and all new fixtures. Fresh paint, new blinds, all new light fixtures, recessed lighting and ceiling fans complete this meticulous remodel. A fully landscaped yard with a dog run and beautiful mountain views make entertaining easy and enjoyable. Seller related to listing agent. Come see this gorgeous move in ready home today.
Location
State AZ
County Cochise
Community Chaparral Village South Phase B
Direction From Highway 92, East on Calle Mercancia, Right on Calle Albuquerque, left on Calle Sabo to house on left.
Rooms
Master Bedroom Not split
Den/Bedroom Plus 3
Separate Den/Office N
Interior
Interior Features Eat-in Kitchen, High Speed Internet
Heating Natural Gas
Cooling Refrigeration, Ceiling Fan(s)
Flooring Carpet, Laminate
Fireplaces Number No Fireplace
Fireplaces Type None
Fireplace No
Window Features Double Pane Windows,Low Emissivity Windows
SPA None
Laundry 220 V Dryer Hookup, In Garage, Wshr/Dry HookUp Only, Gas Dryer Hookup
Exterior
Exterior Feature Covered Patio(s)
Parking Features Dir Entry frm Garage, Electric Door Opener
Garage Spaces 2.0
Carport Spaces 2
Garage Description 2.0
Fence Block
Pool None
Community Features Biking/Walking Path
Utilities Available SSVEC, SW Gas
Amenities Available Rental OK (See Rmks)
View Mountain(s)
Roof Type Tile
Private Pool No
Building
Lot Description Sprinklers In Rear, Sprinklers In Front, Desert Back, Desert Front, Gravel/Stone Front, Gravel/Stone Back
Story 1
Builder Name UNK
Sewer Public Sewer
Water Pvt Water Company
Architectural Style Territorial/Santa Fe
Structure Type Covered Patio(s)
New Construction No
Schools
Elementary Schools Pueblo Del Sol Elementary School
Middle Schools Joyce Clark Middle School
High Schools Buena High School
School District Sierra Vista Unified District
Others
HOA Fee Include No Fees
Senior Community No
Tax ID 107-78-757
Ownership Fee Simple
Acceptable Financing Buy Down Subsidy, Cash, Conventional, Also for Rent, 1031 Exchange, FHA, Lease Option, Lease Purchase, Owner May Carry, VA Loan, Trade
Horse Property N
Listing Terms Buy Down Subsidy, Cash, Conventional, Also for Rent, 1031 Exchange, FHA, Lease Option, Lease Purchase, Owner May Carry, VA Loan, Trade
Financing Conventional
Read Less Info
Want to know what your home might be worth? Contact us for a FREE valuation!

Our team is ready to help you sell your home for the highest possible price ASAP

Copyright 2025 Arizona Regional Multiple Listing Service, Inc. All rights reserved.
Bought with Haymore Real Estate LLC







