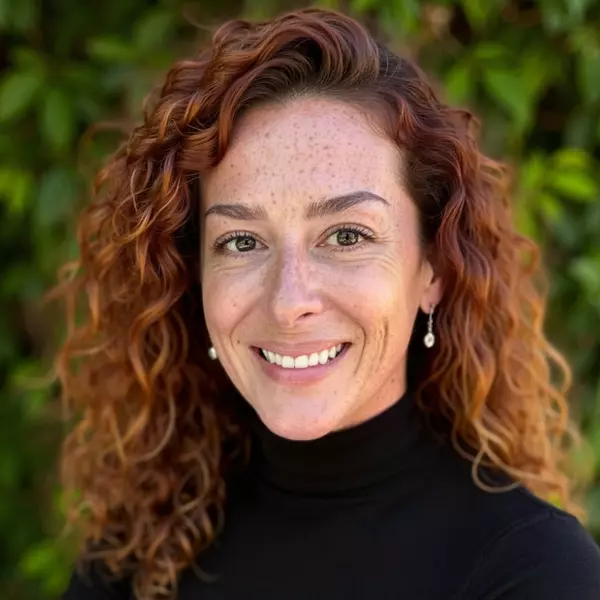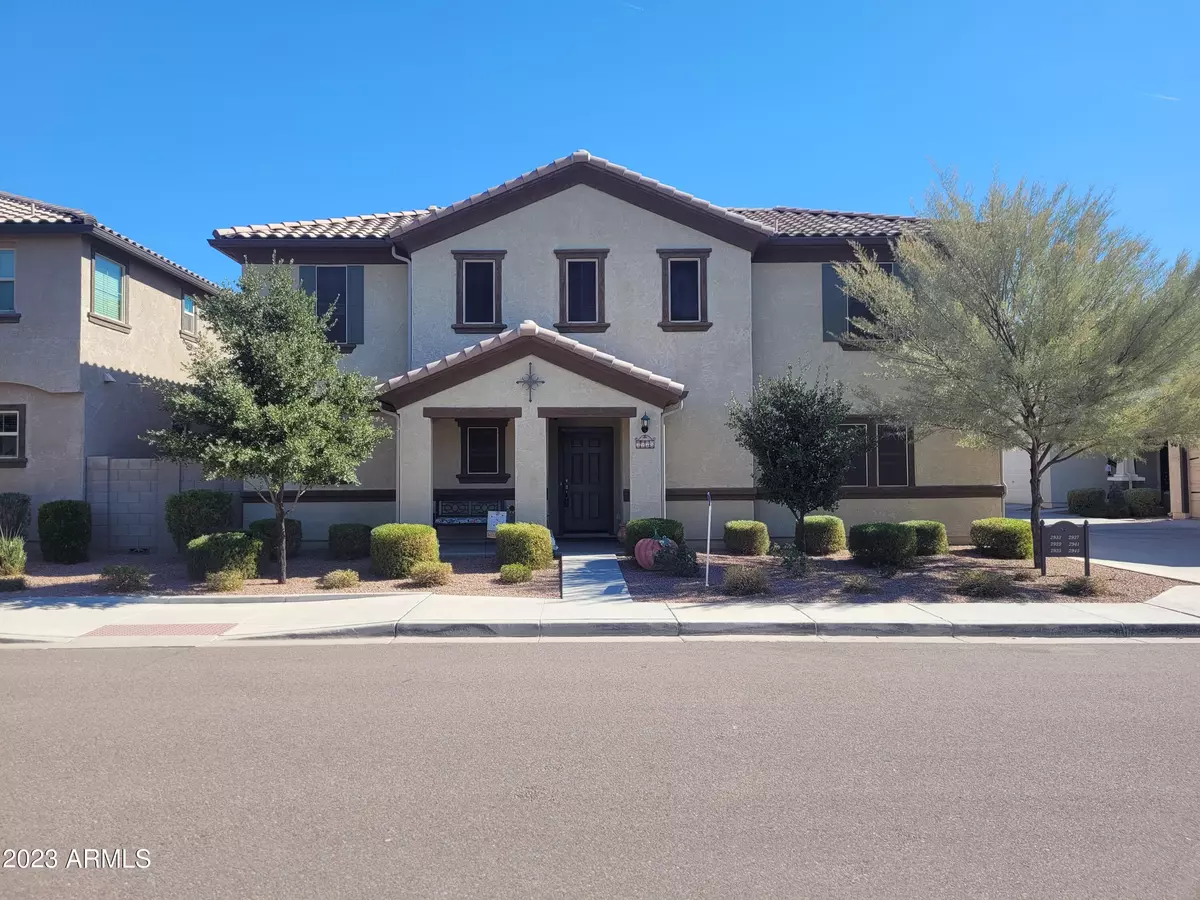$565,000
$580,990
2.8%For more information regarding the value of a property, please contact us for a free consultation.
4 Beds
3 Baths
2,271 SqFt
SOLD DATE : 02/28/2024
Key Details
Sold Price $565,000
Property Type Single Family Home
Sub Type Single Family - Detached
Listing Status Sold
Purchase Type For Sale
Square Footage 2,271 sqft
Price per Sqft $248
Subdivision Paseo Place-Arizona Avenue And Queen Creek Road
MLS Listing ID 6625449
Sold Date 02/28/24
Bedrooms 4
HOA Fees $127/mo
HOA Y/N Yes
Originating Board Arizona Regional Multiple Listing Service (ARMLS)
Year Built 2017
Annual Tax Amount $1,926
Tax Year 2023
Lot Size 3,108 Sqft
Acres 0.07
Property Description
Beautiful well maintained home!! This home is an entertainer's delight:) Upgraded Kitchen with large Breakfast Bar Island, open to Family Room and Dining. 1 BEDROOM AND FULL BATH ON MAIN LEVEL! 4 bed total and 3 bath total. Large Loft w/living space. Large interior storage room. Sunscreens on windows with direct sun exposure,2 car garage. Landscaped on drip system. Tiled partly covered Patio. Lovingly cared for! Corner Lot. Community Pool and Playground. Beautifully landscaped walking paths in Common Area! No garages face street.
HOA maintains landscaping in front of home. Elementary school Bus Stop next door.
5 MINUTES to INTEL, 5 MINUTES to Tumbleweed Park
Location
State AZ
County Maricopa
Community Paseo Place-Arizona Avenue And Queen Creek Road
Rooms
Other Rooms Great Room
Master Bedroom Upstairs
Den/Bedroom Plus 4
Separate Den/Office N
Interior
Interior Features Upstairs, Breakfast Bar, 9+ Flat Ceilings, Double Vanity, Full Bth Master Bdrm, Granite Counters
Heating ENERGY STAR Qualified Equipment
Cooling Refrigeration, Programmable Thmstat, Ceiling Fan(s), ENERGY STAR Qualified Equipment
Flooring Carpet, Tile
Fireplaces Number No Fireplace
Fireplaces Type None
Fireplace No
Window Features Double Pane Windows
SPA None
Exterior
Exterior Feature Covered Patio(s), Patio, Private Yard, Storage
Parking Features Electric Door Opener
Garage Spaces 2.0
Garage Description 2.0
Fence Block
Pool None
Landscape Description Irrigation Back
Community Features Community Pool Htd, Community Pool, Playground, Biking/Walking Path
Utilities Available SRP, SW Gas
Roof Type Tile
Private Pool No
Building
Lot Description Desert Back, Gravel/Stone Back, Auto Timer H2O Back, Irrigation Back
Story 2
Builder Name KD Builders
Sewer Public Sewer
Water City Water
Structure Type Covered Patio(s),Patio,Private Yard,Storage
New Construction No
Schools
Elementary Schools T. Dale Hancock Elementary School
Middle Schools Bogle Junior High School
High Schools Hamilton High School
School District Chandler Unified District
Others
HOA Name Trestle Mgmt
HOA Fee Include Maintenance Grounds
Senior Community No
Tax ID 303-85-745
Ownership Fee Simple
Acceptable Financing Cash, Conventional, FHA, VA Loan
Horse Property N
Listing Terms Cash, Conventional, FHA, VA Loan
Financing Conventional
Read Less Info
Want to know what your home might be worth? Contact us for a FREE valuation!

Our team is ready to help you sell your home for the highest possible price ASAP

Copyright 2025 Arizona Regional Multiple Listing Service, Inc. All rights reserved.
Bought with Redfin Corporation







