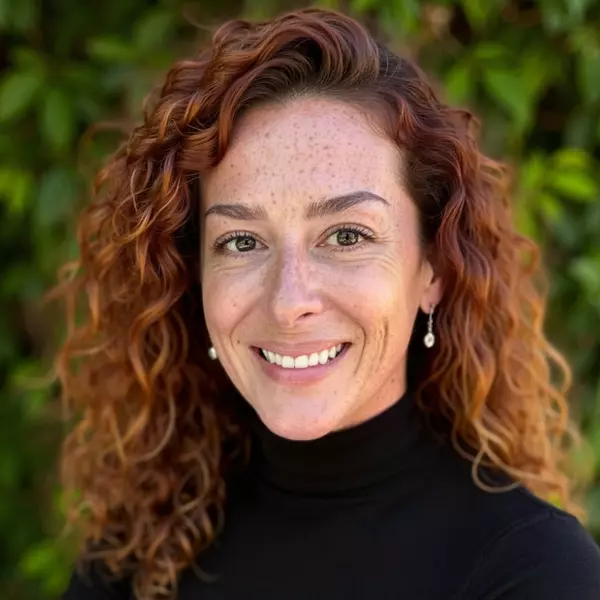$600,000
$600,000
For more information regarding the value of a property, please contact us for a free consultation.
4 Beds
2 Baths
1,867 SqFt
SOLD DATE : 04/18/2024
Key Details
Sold Price $600,000
Property Type Single Family Home
Sub Type Single Family - Detached
Listing Status Sold
Purchase Type For Sale
Square Footage 1,867 sqft
Price per Sqft $321
Subdivision Augusta Ranch Parcel 6
MLS Listing ID 6670140
Sold Date 04/18/24
Style Ranch
Bedrooms 4
HOA Fees $50/qua
HOA Y/N Yes
Originating Board Arizona Regional Multiple Listing Service (ARMLS)
Year Built 2001
Annual Tax Amount $2,233
Tax Year 2023
Lot Size 6,900 Sqft
Acres 0.16
Property Description
Who Says You Can't Have It All?! This Beautiful Home Offers 3 Bedroom + Den, Golf Course Lot Located On The 6th Tee, Stunning Heated Pool/Spa, Built In BBQ And Gas Fire Pit For All Of Your Entertaining Needs. You Will Be Equally Impressed By The Well Appointed And Spacious Floor Plan, Including Upgraded 42'' Kitchen Cabinets, Solid Surface Countertops, Eat Up Breakfast Bar, Plank Wood Floor, Upgraded Lighting, Crown Moulding, 10' Ceilings And A Cozy Gas Fireplace For Those Cool Desert Evenings. The Upgrades Are Endless! To Top It Off, Augusta Ranch Provides Rolling Security 365 Days A Year Throughout The Subdivision. This Truly Is A Must See Home, You WIll Not Be Disappointed.
Location
State AZ
County Maricopa
Community Augusta Ranch Parcel 6
Direction East to 96th St, North to Neville, West to Keene, North to property
Rooms
Other Rooms Family Room
Master Bedroom Split
Den/Bedroom Plus 5
Separate Den/Office Y
Interior
Interior Features Eat-in Kitchen, Breakfast Bar, 9+ Flat Ceilings, Kitchen Island, Pantry, Double Vanity, Full Bth Master Bdrm, Separate Shwr & Tub, High Speed Internet
Heating Natural Gas
Cooling Refrigeration, Ceiling Fan(s)
Flooring Carpet, Wood
Fireplaces Type 1 Fireplace, Fire Pit, Gas
Fireplace Yes
Window Features Sunscreen(s)
SPA Heated,Private
Laundry WshrDry HookUp Only
Exterior
Exterior Feature Covered Patio(s), Misting System, Built-in Barbecue
Parking Features RV Gate
Garage Spaces 2.0
Carport Spaces 2
Garage Description 2.0
Fence Block, Wrought Iron
Pool Heated, Private
Community Features Golf, Playground, Biking/Walking Path
Utilities Available SRP, SW Gas
Roof Type Tile
Private Pool Yes
Building
Lot Description Sprinklers In Rear, Sprinklers In Front, Desert Front, On Golf Course
Story 1
Builder Name US HOMES
Sewer Public Sewer
Water City Water
Architectural Style Ranch
Structure Type Covered Patio(s),Misting System,Built-in Barbecue
New Construction No
Schools
Elementary Schools Augusta Ranch Elementary
Middle Schools Desert Ridge Jr. High
High Schools Desert Ridge High
School District Gilbert Unified District
Others
HOA Name Augusta Ranch HOA
HOA Fee Include Maintenance Grounds
Senior Community No
Tax ID 312-01-634
Ownership Fee Simple
Acceptable Financing Conventional, FHA, VA Loan
Horse Property N
Listing Terms Conventional, FHA, VA Loan
Financing Conventional
Read Less Info
Want to know what your home might be worth? Contact us for a FREE valuation!

Our team is ready to help you sell your home for the highest possible price ASAP

Copyright 2025 Arizona Regional Multiple Listing Service, Inc. All rights reserved.
Bought with HomeSmart







