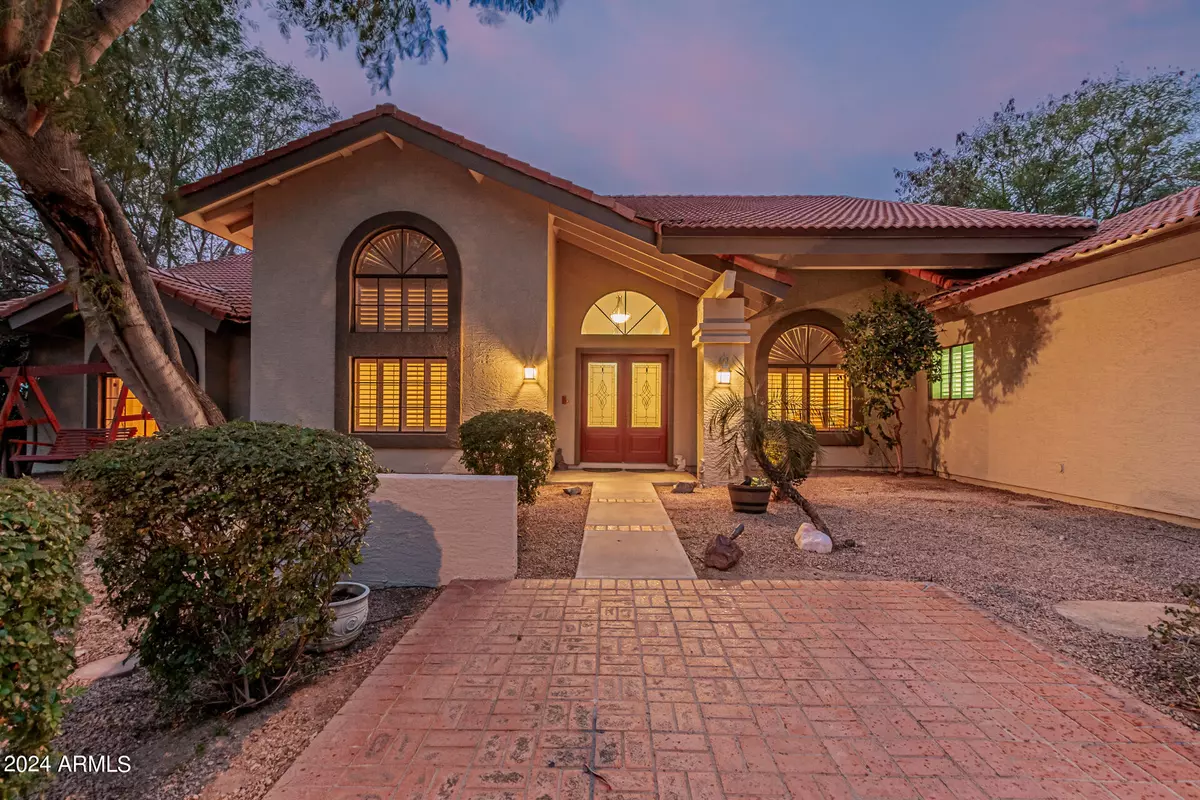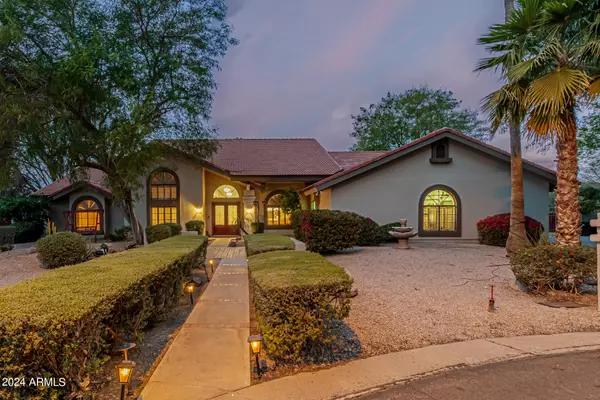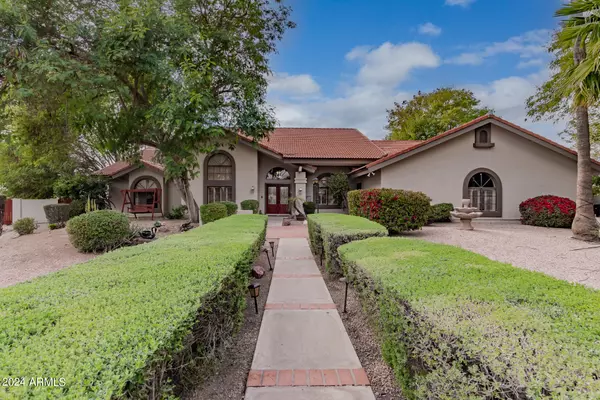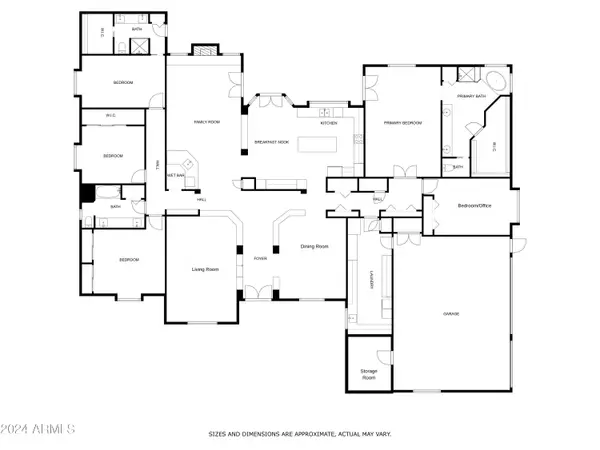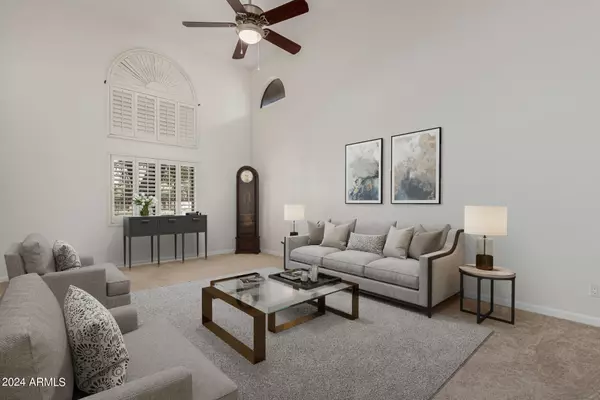$1,200,000
$1,200,000
For more information regarding the value of a property, please contact us for a free consultation.
5 Beds
3 Baths
3,983 SqFt
SOLD DATE : 04/30/2024
Key Details
Sold Price $1,200,000
Property Type Single Family Home
Sub Type Single Family - Detached
Listing Status Sold
Purchase Type For Sale
Square Footage 3,983 sqft
Price per Sqft $301
Subdivision El Camino Dolce
MLS Listing ID 6673800
Sold Date 04/30/24
Bedrooms 5
HOA Y/N No
Originating Board Arizona Regional Multiple Listing Service (ARMLS)
Year Built 1986
Annual Tax Amount $4,961
Tax Year 2023
Lot Size 1.025 Acres
Acres 1.02
Property Description
Don't miss out on seeing this property with endless possibilities! NEW ROOF 2024, NEW interior and exterior paint, UPDATED A/C units, NEWER water heaters, UPDATED pool equipment. This residence, 3983 square feet, features a floor plan with 5 bedrooms and 3 bathrooms, set on a spacious lot of over an acre. One of the secondary bedrooms has private ensuite bathrooms, with a separate entrance. The interior showcases plantation shutters, tile flooring in key areas, vaulted ceilings, and a large, carpeted living room for comfortable relaxation. The formal dining area is perfect for hosting events, while the sizable family room boasts a cozy wood-burning fireplace and a sleek wet bar. Culinary enthusiasts will appreciate the lovely kitchen, which is equipped with, a mosaic tile backsplash, built-in appliances including wall ovens, and a center island with a breakfast bar. Additional conveniences include a spacious laundry room with ample built-in cabinets and a utility sink. The property also comes with a 3-car garage. Outdoor living is enhanced by a backyard oasis featuring a built-in BBQ, firepit, sitting area, Gazebo, large pool (fence available), citrus trees, tennis court, space for an RV garage or guest house, and plenty of backyard space to play. Come and experience its charm for yourself!
Location
State AZ
County Maricopa
Community El Camino Dolce
Direction North on Val Vista, East on Hermosa Vista, North on 38th, West on Mallory. Home will be at the very end of the street.
Rooms
Other Rooms Family Room
Master Bedroom Split
Den/Bedroom Plus 5
Separate Den/Office N
Interior
Interior Features Eat-in Kitchen, Vaulted Ceiling(s), Pantry, Double Vanity, Full Bth Master Bdrm, Separate Shwr & Tub, Tub with Jets, High Speed Internet, Granite Counters
Heating Electric
Cooling Refrigeration, Ceiling Fan(s)
Flooring Carpet, Tile, Wood
Fireplaces Number 1 Fireplace
Fireplaces Type 1 Fireplace, Family Room
Fireplace Yes
SPA None
Exterior
Exterior Feature Other, Covered Patio(s), Gazebo/Ramada, Tennis Court(s), Built-in Barbecue
Parking Features Dir Entry frm Garage, Electric Door Opener, RV Gate, Separate Strge Area, Side Vehicle Entry
Garage Spaces 3.0
Garage Description 3.0
Fence Block
Pool Diving Pool, Fenced, Private
Landscape Description Irrigation Back
Amenities Available None
Roof Type Tile
Private Pool Yes
Building
Lot Description Sprinklers In Rear, Sprinklers In Front, Desert Front, Cul-De-Sac, Grass Back, Irrigation Back
Story 1
Builder Name Custom
Sewer Septic in & Cnctd
Water City Water
Structure Type Other,Covered Patio(s),Gazebo/Ramada,Tennis Court(s),Built-in Barbecue
New Construction No
Schools
Elementary Schools Ishikawa Elementary School
Middle Schools Stapley Junior High School
High Schools Mountain View High School
School District Mesa Unified District
Others
HOA Fee Include No Fees
Senior Community No
Tax ID 141-27-039
Ownership Fee Simple
Acceptable Financing Conventional, VA Loan
Horse Property N
Listing Terms Conventional, VA Loan
Financing Conventional
Read Less Info
Want to know what your home might be worth? Contact us for a FREE valuation!
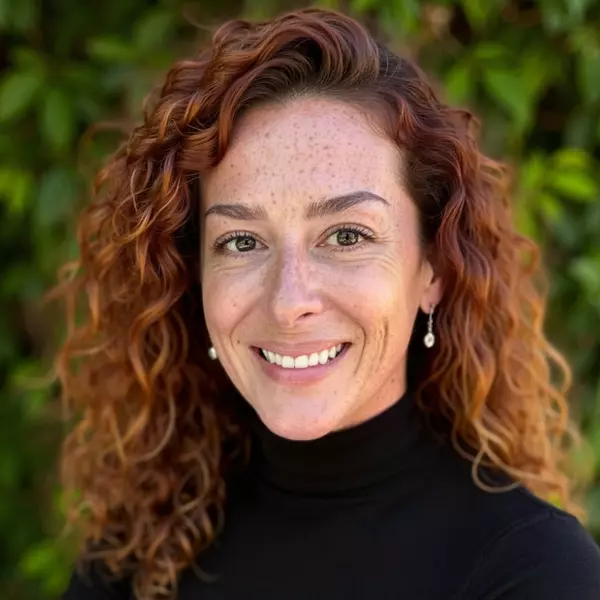
Our team is ready to help you sell your home for the highest possible price ASAP

Copyright 2025 Arizona Regional Multiple Listing Service, Inc. All rights reserved.
Bought with Redfin Corporation


