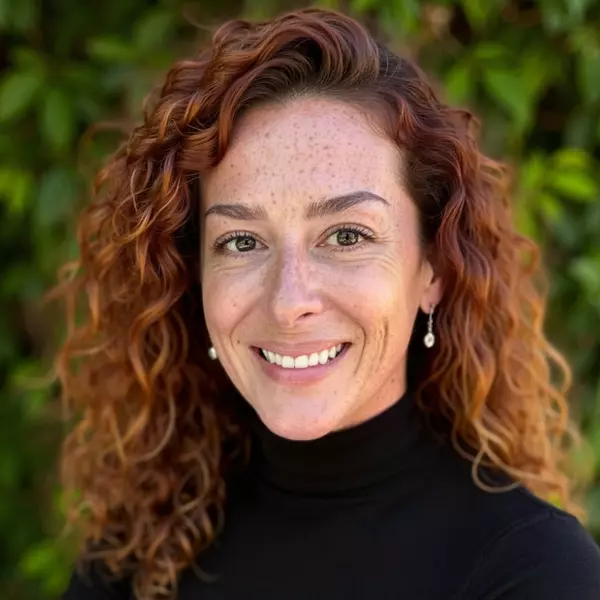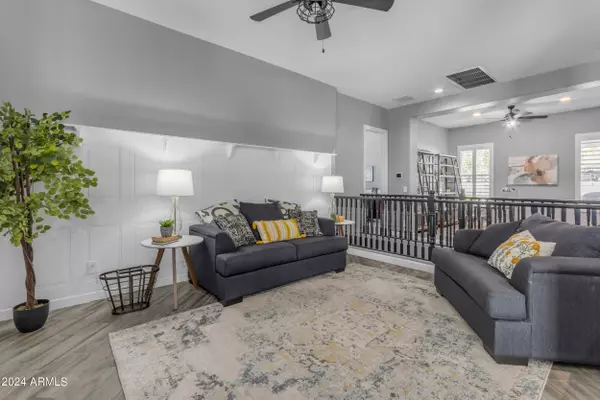$1,030,000
$1,100,000
6.4%For more information regarding the value of a property, please contact us for a free consultation.
7 Beds
5.5 Baths
5,224 SqFt
SOLD DATE : 08/28/2024
Key Details
Sold Price $1,030,000
Property Type Single Family Home
Sub Type Single Family - Detached
Listing Status Sold
Purchase Type For Sale
Square Footage 5,224 sqft
Price per Sqft $197
Subdivision Montelena
MLS Listing ID 6729037
Sold Date 08/28/24
Style Ranch
Bedrooms 7
HOA Fees $81/qua
HOA Y/N Yes
Originating Board Arizona Regional Multiple Listing Service (ARMLS)
Year Built 2006
Annual Tax Amount $5,820
Tax Year 2023
Lot Size 0.428 Acres
Acres 0.43
Property Description
Looking for a BASEMENT Home in the East Valley? This is it! Check out this Ranch Style, 7 bedroom, 5.5 bathroom, property on almost a ½ ACRE w/ a POOL in the HEART of QUEEN CREEK! Located on a cul-de-sac, this RECENTLY REMODELED property features a GOURMET KITCHEN w/ double ovens, commercial refrigerator, a gas cooktop, oversized island & a HUGE pantry! This open concept floor plan has 12 ft ceilings, a 16ft slider, & a custom fireplace. On the main level you will find the extended primary suite w/ a HUGE bath & closet. Bathroom has an oversized soaking tub, tiled shower, custom fixtures & a WASHER & DRYER. You will also find 4 additional bedrooms w/ Jack & Jill/Ensuite Bathrooms, a sitting room, formal living room, formal dining room & office. In the BASEMENT, you will find a HUGE Living space, 2 additional bedrooms, a den(could be 8th bedroom)& full bath. Outside, enjoy the EXTENDED Patio, RV Gate/Concrete Slab, in ground trampoline, & great grass space. All of this, and just minutes from downtown Queen Creek which has great restaurants(Barrio Queen, Nandos), entertainment(Schnepf Farms, Fat Cats & Olive Mill), healthcare(Banner Hospitals) & More. Check this one out!
Location
State AZ
County Maricopa
Community Montelena
Rooms
Other Rooms Family Room
Basement Finished, Full
Master Bedroom Split
Den/Bedroom Plus 7
Separate Den/Office N
Interior
Interior Features 9+ Flat Ceilings, Kitchen Island, Pantry, Double Vanity, Full Bth Master Bdrm, Separate Shwr & Tub, High Speed Internet, Granite Counters
Heating Electric
Cooling Refrigeration, Programmable Thmstat, Ceiling Fan(s)
Flooring Carpet, Tile
Fireplaces Number 1 Fireplace
Fireplaces Type 1 Fireplace
Fireplace Yes
Window Features Sunscreen(s),Dual Pane
SPA None
Exterior
Exterior Feature Covered Patio(s), Playground, Patio
Parking Features RV Gate
Garage Spaces 3.0
Garage Description 3.0
Fence Other
Pool Private
Community Features Biking/Walking Path
Amenities Available Management
Roof Type Tile
Private Pool Yes
Building
Lot Description Sprinklers In Rear, Desert Back, Desert Front, Cul-De-Sac, Grass Back, Auto Timer H2O Front, Auto Timer H2O Back
Story 1
Builder Name Unknown
Sewer Public Sewer
Water City Water
Architectural Style Ranch
Structure Type Covered Patio(s),Playground,Patio
New Construction No
Schools
Elementary Schools Desert Mountain Elementary
Middle Schools Newell Barney Middle School
High Schools Crismon High School
School District Queen Creek Unified District
Others
HOA Name Montelena HOA
HOA Fee Include Maintenance Grounds
Senior Community No
Tax ID 304-67-283
Ownership Fee Simple
Acceptable Financing Conventional, VA Loan
Horse Property N
Listing Terms Conventional, VA Loan
Financing Conventional
Read Less Info
Want to know what your home might be worth? Contact us for a FREE valuation!

Our team is ready to help you sell your home for the highest possible price ASAP

Copyright 2025 Arizona Regional Multiple Listing Service, Inc. All rights reserved.
Bought with Berkshire Hathaway HomeServices Arizona Properties







