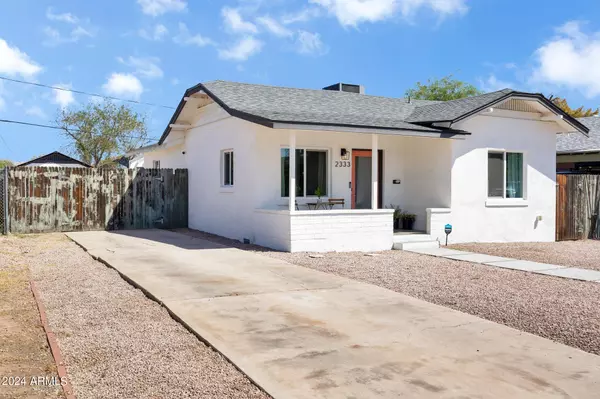$500,000
$500,000
For more information regarding the value of a property, please contact us for a free consultation.
2 Beds
1 Bath
1,008 SqFt
SOLD DATE : 10/03/2024
Key Details
Sold Price $500,000
Property Type Single Family Home
Sub Type Single Family - Detached
Listing Status Sold
Purchase Type For Sale
Square Footage 1,008 sqft
Price per Sqft $496
Subdivision Edgemere Place
MLS Listing ID 6753444
Sold Date 10/03/24
Bedrooms 2
HOA Y/N No
Originating Board Arizona Regional Multiple Listing Service (ARMLS)
Year Built 1926
Annual Tax Amount $1,736
Tax Year 2023
Lot Size 6,482 Sqft
Acres 0.15
Property Description
Welcome to this charming 1926 bungalow in the Coronado Historic District of downtown Phoenix, where historic character meets urban convenience. This delightful home features a timeless exterior with a welcoming front porch and an updated interior that preserves original hardwood floors and unique architectural details. The modern kitchen boasts new appliances and stylish finishes, perfect for both cooking and entertaining. Recent upgrades include a new roof, windows, HVAC system, and plumbing. Living in Coronado means enjoying a vibrant community with walkable access to eclectic restaurants, coffee shops, and boutiques, as well as nearby Coronado Park for outdoor recreation. Experience the artistic atmosphere and central location that make this historic neighborhood a true gem.
Location
State AZ
County Maricopa
Community Edgemere Place
Direction South on 12th Street to Sheridan, east on Sheridan to Edgemere, sound on Edgemere to the property.
Rooms
Other Rooms Family Room
Den/Bedroom Plus 2
Separate Den/Office N
Interior
Interior Features Eat-in Kitchen, Full Bth Master Bdrm, High Speed Internet, Smart Home
Heating Electric
Cooling Refrigeration, Ceiling Fan(s)
Flooring Tile, Wood, Concrete
Fireplaces Type Fire Pit
Fireplace Yes
Window Features Dual Pane,ENERGY STAR Qualified Windows,Low-E
SPA None
Exterior
Exterior Feature Covered Patio(s), Storage
Parking Features Separate Strge Area
Garage Spaces 1.0
Garage Description 1.0
Fence Wood
Pool None
Landscape Description Irrigation Back, Irrigation Front
Community Features Historic District
Amenities Available None
Roof Type Composition
Private Pool No
Building
Lot Description Alley, Desert Back, Desert Front, Synthetic Grass Back, Irrigation Front, Irrigation Back
Story 1
Builder Name Unknown
Sewer Public Sewer
Water City Water
Structure Type Covered Patio(s),Storage
New Construction No
Schools
Elementary Schools Edison Elementary School
Middle Schools Edison Elementary School
High Schools Central High School
School District Phoenix Union High School District
Others
HOA Fee Include No Fees
Senior Community No
Tax ID 117-22-031
Ownership Fee Simple
Acceptable Financing Conventional, FHA, VA Loan
Horse Property N
Listing Terms Conventional, FHA, VA Loan
Financing Conventional
Read Less Info
Want to know what your home might be worth? Contact us for a FREE valuation!

Our team is ready to help you sell your home for the highest possible price ASAP

Copyright 2025 Arizona Regional Multiple Listing Service, Inc. All rights reserved.
Bought with Barrett Real Estate







