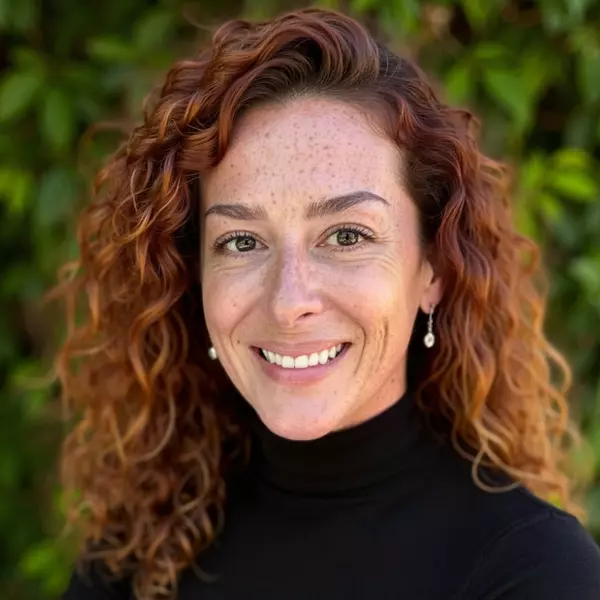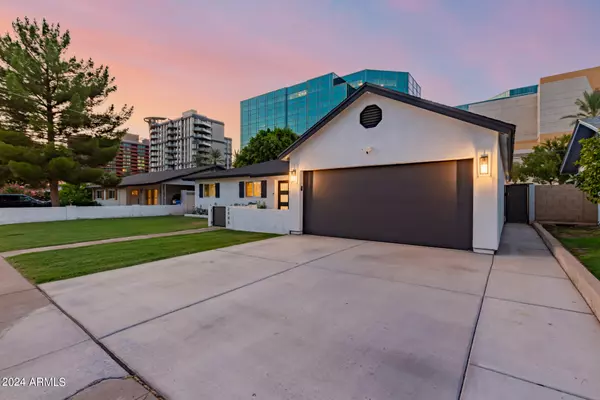$775,000
$899,000
13.8%For more information regarding the value of a property, please contact us for a free consultation.
4 Beds
3 Baths
1,954 SqFt
SOLD DATE : 11/06/2024
Key Details
Sold Price $775,000
Property Type Single Family Home
Sub Type Single Family - Detached
Listing Status Sold
Purchase Type For Sale
Square Footage 1,954 sqft
Price per Sqft $396
Subdivision Cavalier Campus 2
MLS Listing ID 6734350
Sold Date 11/06/24
Style Ranch
Bedrooms 4
HOA Y/N No
Originating Board Arizona Regional Multiple Listing Service (ARMLS)
Year Built 1955
Annual Tax Amount $2,599
Tax Year 2023
Lot Size 6,499 Sqft
Acres 0.15
Property Description
Become the proud owner of this tastefully updated 4-bedroom, 3-bath residence in one of the most desirable areas in the valley! Fantastic curb appeal boasting a 2-car garage, an immaculate lawn, and a welcoming patio for cozy gatherings. Inside, the living room showcases high ceilings, recessed lighting, exposed beams, picture windows offering a stunning view of the backyard, and attractive wood-look flooring. The delightful kitchen comes with granite counters, white shaker cabinets, a subway tile backsplash, stainless steel appliances, a pantry, and a serving window with a breakfast bar for casual meals. The serene main bedroom offers vaulted ceilings, plush carpeting, French doors leading to the backyard, an ensuite with dual sinks, and a walk-in closet. Outside, the enchanting backyard is perfect for enjoying beautiful sunsets, featuring an open patio, stylish pavers, low-maintenance artificial turf, a charming gazebo with a built-in BBQ grill, pizza oven and a Blackstone. Don't forget to check the document tab for a list of all the recent updates. This gem will sell fast! Act now!
Location
State AZ
County Maricopa
Community Cavalier Campus 2
Direction Head south on N 24th St, Turn left onto E Elm St, Turn left onto N 24th Pl, N 24th Pl becomes E Pierson St. The property will be on the left.
Rooms
Master Bedroom Split
Den/Bedroom Plus 4
Separate Den/Office N
Interior
Interior Features Breakfast Bar, 9+ Flat Ceilings, No Interior Steps, Pantry, Double Vanity, Full Bth Master Bdrm, Separate Shwr & Tub, High Speed Internet, Granite Counters
Heating Electric
Cooling Refrigeration
Flooring Carpet, Tile
Fireplaces Number No Fireplace
Fireplaces Type None
Fireplace No
Window Features Dual Pane
SPA None
Laundry WshrDry HookUp Only
Exterior
Exterior Feature Gazebo/Ramada, Patio, Built-in Barbecue
Parking Features Dir Entry frm Garage, Electric Door Opener
Garage Spaces 2.0
Garage Description 2.0
Fence Block
Pool None
Amenities Available None
Roof Type Composition
Private Pool No
Building
Lot Description Alley, Grass Front, Synthetic Grass Back, Auto Timer H2O Front
Story 1
Builder Name Unknown
Sewer Public Sewer
Water City Water
Architectural Style Ranch
Structure Type Gazebo/Ramada,Patio,Built-in Barbecue
New Construction No
Schools
Elementary Schools Madison Elementary School
Middle Schools Madison Meadows School
High Schools Camelback High School
School District Phoenix Union High School District
Others
HOA Fee Include No Fees
Senior Community No
Tax ID 163-17-068
Ownership Fee Simple
Acceptable Financing Conventional
Horse Property N
Listing Terms Conventional
Financing Cash
Read Less Info
Want to know what your home might be worth? Contact us for a FREE valuation!

Our team is ready to help you sell your home for the highest possible price ASAP

Copyright 2025 Arizona Regional Multiple Listing Service, Inc. All rights reserved.
Bought with RE/MAX Foothills







