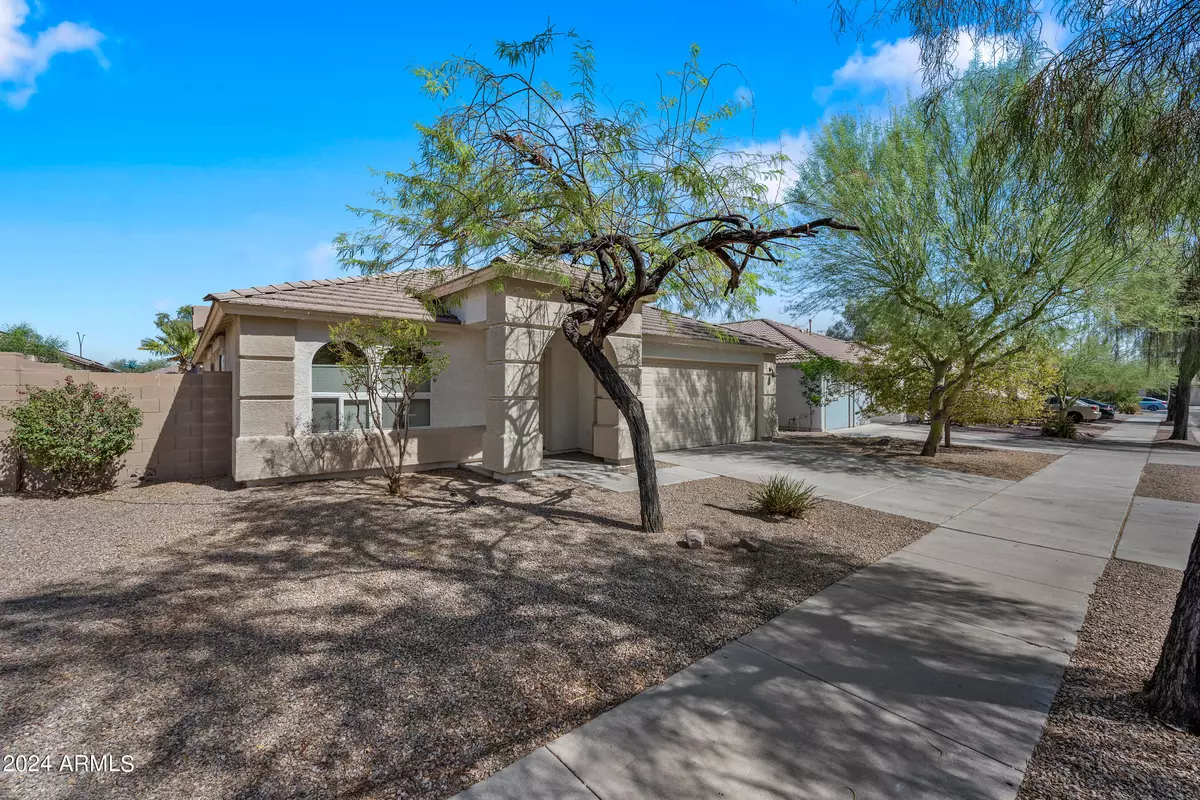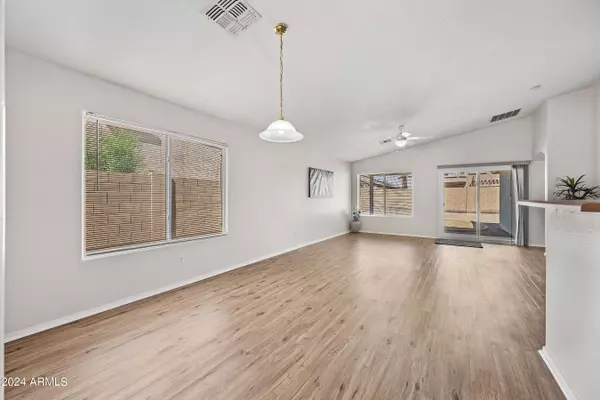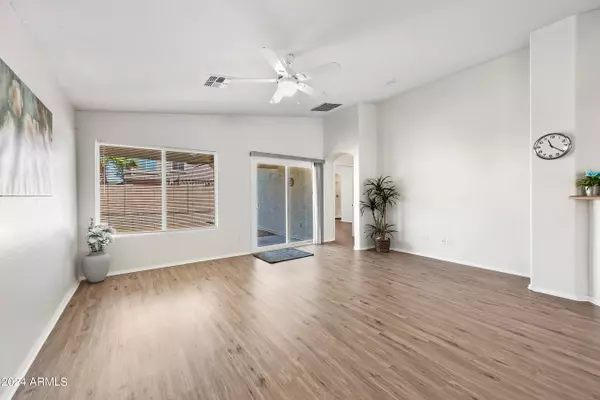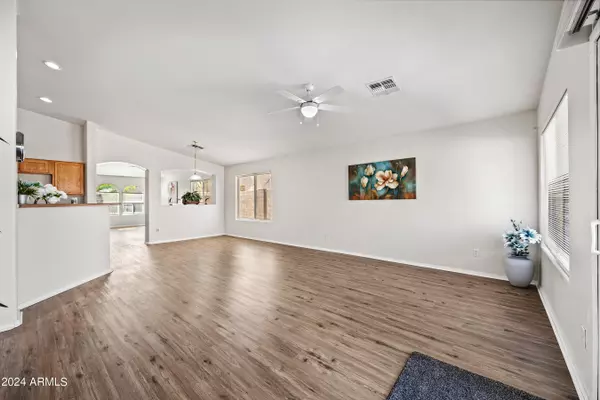$410,000
$399,900
2.5%For more information regarding the value of a property, please contact us for a free consultation.
4 Beds
2 Baths
2,023 SqFt
SOLD DATE : 01/07/2025
Key Details
Sold Price $410,000
Property Type Single Family Home
Sub Type Single Family - Detached
Listing Status Sold
Purchase Type For Sale
Square Footage 2,023 sqft
Price per Sqft $202
Subdivision Centerra
MLS Listing ID 6621077
Sold Date 01/07/25
Style Contemporary
Bedrooms 4
HOA Fees $43/qua
HOA Y/N Yes
Originating Board Arizona Regional Multiple Listing Service (ARMLS)
Year Built 2004
Annual Tax Amount $1,929
Tax Year 2023
Lot Size 6,435 Sqft
Acres 0.15
Property Description
REDUCED AGAIN !!! ILLNESS FORCES SALE.
Stunning 4-Bedroom Home with Spacious Yard .
Welcome to this beautiful home featuring a large back and side yard, perfect for outdoor activities and entertaining. Inside, you'll find vaulted ceilings, four spacious bedrooms, and a generously sized dining area. The master bedroom is privately located with a split floor plan, offering additional privacy. Enjoy both a formal living room and a cozy family room, each ideal for relaxation or hosting guests. Ceiling fans are installed throughout the home for comfort.
This home boasts several updates, including fresh paint, brand-new appliances, and stylish new laminate flooring.
GREAT PRICE for a 4 bedroom 2023 Sq. Ft
HOME. REDUCED ! REDUCED! ORIGINAL PRICE 440,000 NOW 399,900 Due to illness needs to sell.
The 2-car garage provides ample storage and parking space. This property is close to Goodyear Ballpark, shopping centers, and offers easy access to the I-10 freeway.
Don't miss out on this move-in-ready gem!
Location
State AZ
County Maricopa
Community Centerra
Direction 152nd Ave south to Monroe street and east to home. Near ballpark, and shopping.
Rooms
Other Rooms Family Room
Master Bedroom Split
Den/Bedroom Plus 4
Separate Den/Office N
Interior
Interior Features Breakfast Bar, No Interior Steps, Vaulted Ceiling(s), Pantry, Double Vanity, Full Bth Master Bdrm, Separate Shwr & Tub, Laminate Counters
Heating Electric
Cooling Ceiling Fan(s), Refrigeration
Flooring Laminate, Tile
Fireplaces Number No Fireplace
Fireplaces Type None
Fireplace No
Window Features Dual Pane
SPA None
Laundry WshrDry HookUp Only
Exterior
Exterior Feature Covered Patio(s), Patio
Parking Features Dir Entry frm Garage, Electric Door Opener
Garage Spaces 2.0
Garage Description 2.0
Fence Block
Pool None
Community Features Biking/Walking Path
Amenities Available Management, Rental OK (See Rmks)
Roof Type Tile
Accessibility Zero-Grade Entry
Private Pool No
Building
Lot Description Desert Front, Gravel/Stone Back, Grass Back
Story 1
Builder Name Santa Ana homes
Sewer Public Sewer
Water City Water
Architectural Style Contemporary
Structure Type Covered Patio(s),Patio
New Construction No
Schools
Elementary Schools Centerra Mirage Stem Academy
Middle Schools Centerra Mirage Stem Academy
High Schools Desert Edge High School
School District Agua Fria Union High School District
Others
HOA Name Centerra
HOA Fee Include Maintenance Grounds
Senior Community No
Tax ID 500-04-310
Ownership Fee Simple
Acceptable Financing Conventional, FHA, VA Loan
Horse Property N
Listing Terms Conventional, FHA, VA Loan
Financing VA
Read Less Info
Want to know what your home might be worth? Contact us for a FREE valuation!

Our team is ready to help you sell your home for the highest possible price ASAP

Copyright 2025 Arizona Regional Multiple Listing Service, Inc. All rights reserved.
Bought with Realty ONE Group







