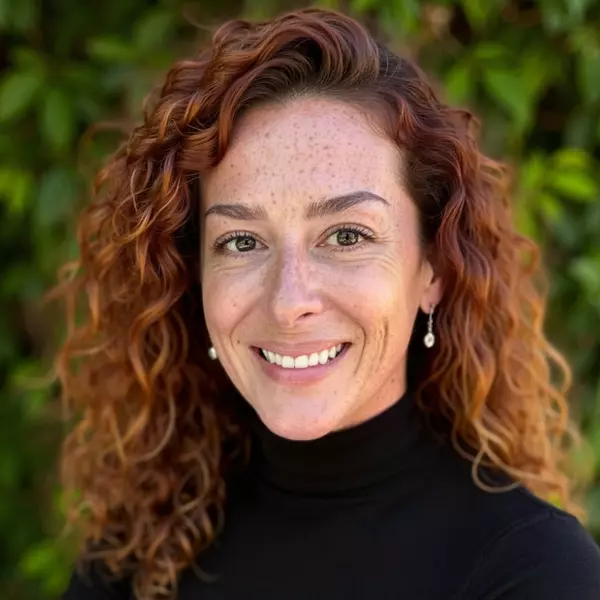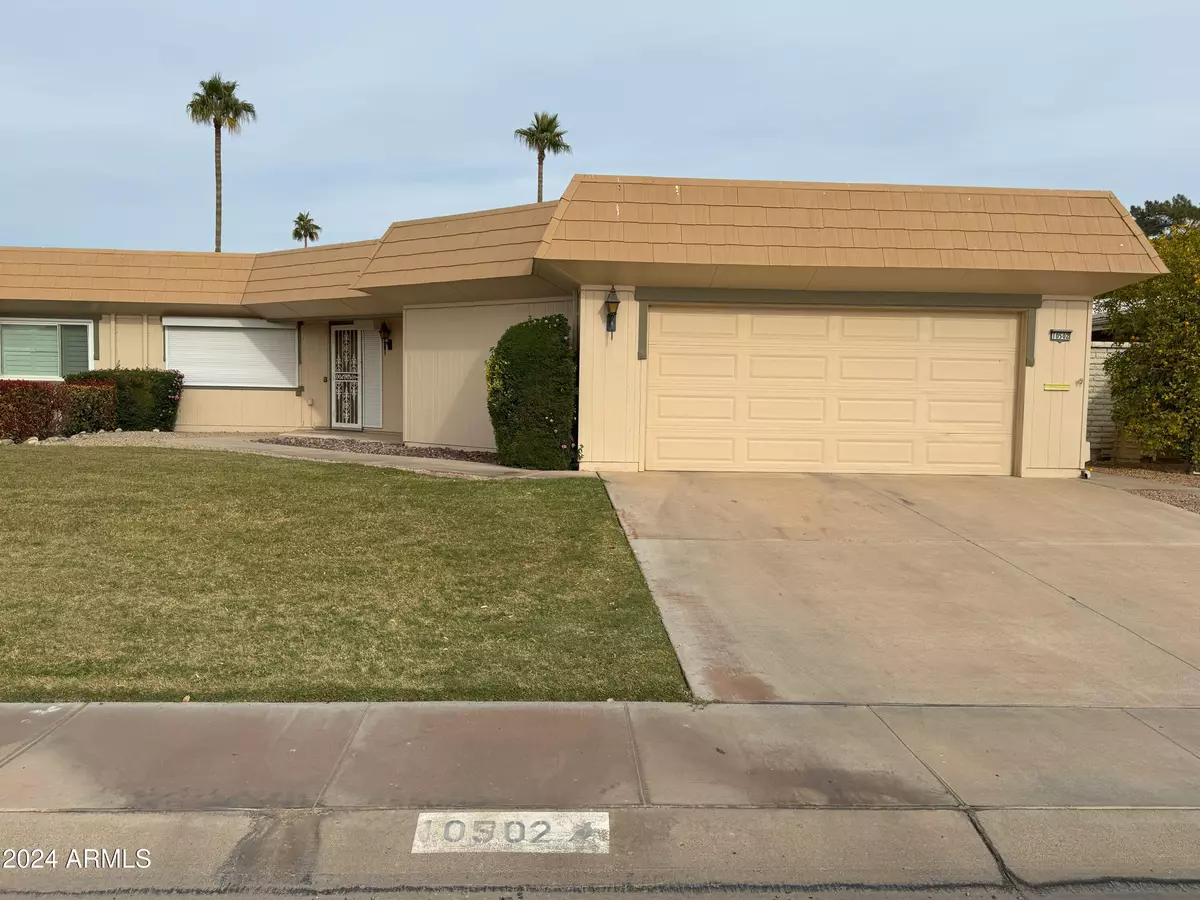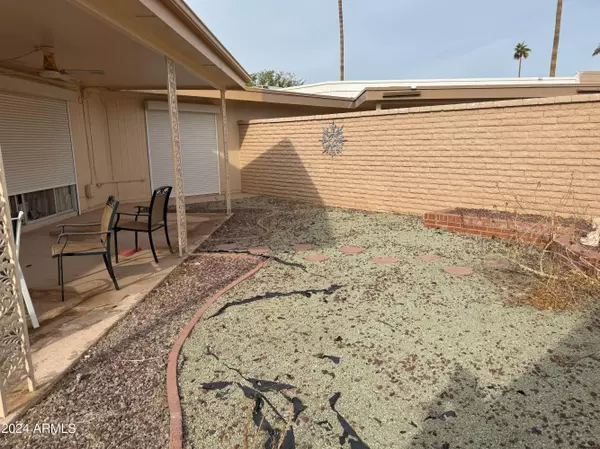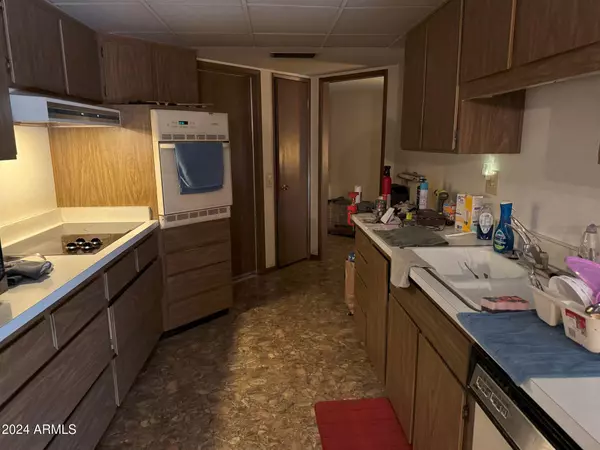$170,000
$195,000
12.8%For more information regarding the value of a property, please contact us for a free consultation.
2 Beds
1 Bath
1,372 SqFt
SOLD DATE : 01/09/2025
Key Details
Sold Price $170,000
Property Type Single Family Home
Sub Type Gemini/Twin Home
Listing Status Sold
Purchase Type For Sale
Square Footage 1,372 sqft
Price per Sqft $123
Subdivision Sun City Unit 34A
MLS Listing ID 6795713
Sold Date 01/09/25
Style Other (See Remarks)
Bedrooms 2
HOA Fees $319/mo
HOA Y/N Yes
Originating Board Arizona Regional Multiple Listing Service (ARMLS)
Year Built 1974
Annual Tax Amount $894
Tax Year 2024
Lot Size 3,881 Sqft
Acres 0.09
Property Description
If you're seeking an affordable remodel, fixer-upper, or investment opportunity in Sun City's 55+ neighborhood, this home is for you! This two-bedroom, one-bath property needs some cleanup and TLC but has the potential to become a charming home for its new owner. Features include electric blinds, garage cabinetry for ample storage, a two-car garage, and a back patio. The refrigerator, washer, and dryer are also included. Conveniently located near Sun City's amenities, such as recreation centers, golf courses, shopping, and dining.
Location
State AZ
County Maricopa
Community Sun City Unit 34A
Direction Head South from Bell Rd. on Del Webb Blvd. Take Dell Webb Blvd to Hutton Dr. Take a left (East) onto Hutton Dr. East to property on North Side of Hutton Dr.
Rooms
Master Bedroom Not split
Den/Bedroom Plus 2
Separate Den/Office N
Interior
Interior Features Eat-in Kitchen, No Interior Steps, Pantry, High Speed Internet
Heating Electric
Cooling Ceiling Fan(s), Refrigeration
Flooring Carpet, Laminate, Tile
Fireplaces Number No Fireplace
Fireplaces Type None
Fireplace No
Window Features Dual Pane,Mechanical Sun Shds
SPA None
Exterior
Exterior Feature Covered Patio(s)
Parking Features Attch'd Gar Cabinets, Dir Entry frm Garage, Electric Door Opener
Garage Spaces 2.0
Garage Description 2.0
Fence Block
Pool None
Community Features Pickleball Court(s), Community Pool Htd, Community Pool, Transportation Svcs, Golf, Tennis Court(s), Biking/Walking Path, Clubhouse, Fitness Center
Amenities Available Management, Rental OK (See Rmks)
Roof Type Built-Up
Accessibility Zero-Grade Entry
Private Pool No
Building
Lot Description Sprinklers In Rear, Sprinklers In Front, Gravel/Stone Back, Grass Front
Story 1
Builder Name Del Webb
Sewer Private Sewer
Water Pvt Water Company
Architectural Style Other (See Remarks)
Structure Type Covered Patio(s)
New Construction No
Schools
Elementary Schools Adult
Middle Schools Adult
High Schools Adult
School District Adult
Others
HOA Name Dew Mutual
HOA Fee Include Roof Repair,Insurance,Sewer,Front Yard Maint,Trash,Water,Roof Replacement,Maintenance Exterior
Senior Community No
Tax ID 230-01-291
Ownership Fee Simple
Acceptable Financing Conventional, 1031 Exchange, FHA, VA Loan
Horse Property N
Listing Terms Conventional, 1031 Exchange, FHA, VA Loan
Financing Cash
Special Listing Condition Probate Listing
Read Less Info
Want to know what your home might be worth? Contact us for a FREE valuation!

Our team is ready to help you sell your home for the highest possible price ASAP

Copyright 2025 Arizona Regional Multiple Listing Service, Inc. All rights reserved.
Bought with West USA Realty






