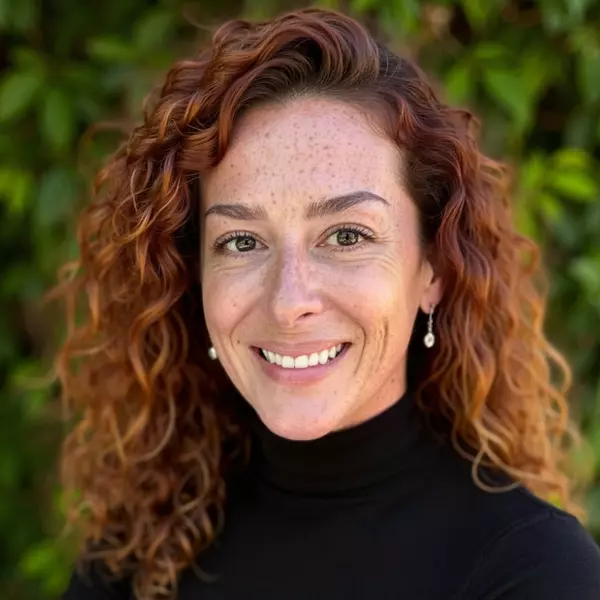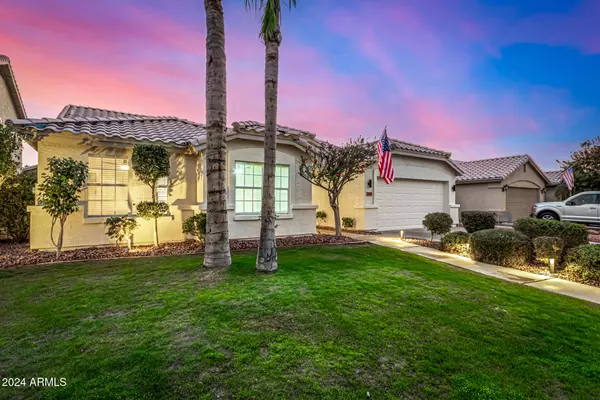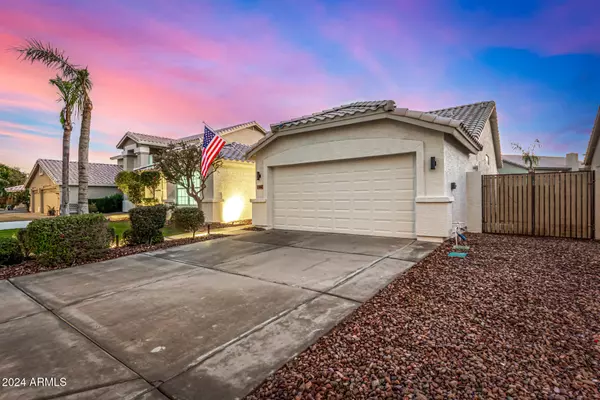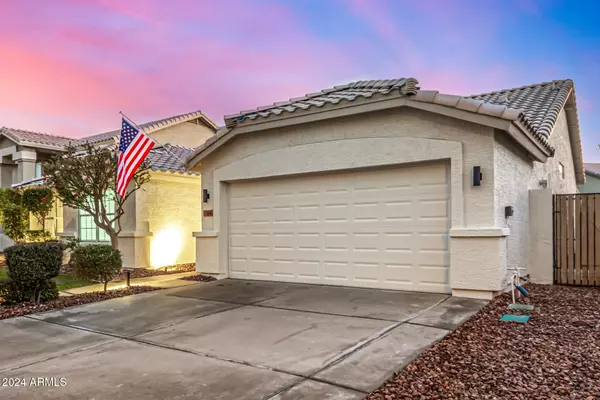$619,900
$619,900
For more information regarding the value of a property, please contact us for a free consultation.
3 Beds
2 Baths
2,108 SqFt
SOLD DATE : 01/10/2025
Key Details
Sold Price $619,900
Property Type Single Family Home
Sub Type Single Family - Detached
Listing Status Sold
Purchase Type For Sale
Square Footage 2,108 sqft
Price per Sqft $294
Subdivision Superstition Meadows Subdivision
MLS Listing ID 6787092
Sold Date 01/10/25
Style Ranch
Bedrooms 3
HOA Fees $37/ann
HOA Y/N Yes
Originating Board Arizona Regional Multiple Listing Service (ARMLS)
Year Built 1995
Annual Tax Amount $1,787
Tax Year 2024
Lot Size 7,144 Sqft
Acres 0.16
Property Description
Modern Elegance Meets Relaxing Retreat in Superstition Meadows! Discover your dream home in the heart of Gilbert's coveted Superstition Meadows subdivision! This beautifully remodeled single-family home boasts 3 spacious bedrooms, 2 luxurious bathrooms, and a versatile den perfect for a home office or playroom. Step inside to an open floorplan bathed in natural light, featuring modern finishes throughout. The newly remodeled kitchen gleams with sleek cabinetry, quartz countertops, and stainless steel appliances, seamlessly connecting to a welcoming living space designed for entertaining or quiet evenings at home. Outside, the tranquil backyard is an entertainer's paradise. Enjoy Arizona living under the expansive covered patio or custom pergola, gather around the cozy fire pit, or relax on the lush turf surrounded by established, low-maintenance landscaping. The new roof provides peace of mind, ensuring this home is move-in ready. Located near top-rated schools, shopping, dining, and easy freeway access, this stunning home offers the perfect blend of style, comfort, and convenience.
Location
State AZ
County Maricopa
Community Superstition Meadows Subdivision
Direction W on Baseline, S on Meadows, W on Millbrae, S on Alexis, second home on left.
Rooms
Other Rooms Great Room, Family Room
Master Bedroom Split
Den/Bedroom Plus 4
Separate Den/Office Y
Interior
Interior Features Eat-in Kitchen, Breakfast Bar, No Interior Steps, Vaulted Ceiling(s), Kitchen Island, Pantry, Double Vanity, Full Bth Master Bdrm, Separate Shwr & Tub, High Speed Internet, Granite Counters
Heating Electric
Cooling Ceiling Fan(s), Refrigeration
Flooring Laminate, Tile
Fireplaces Type Fire Pit
Fireplace Yes
Window Features Dual Pane
SPA None
Laundry WshrDry HookUp Only
Exterior
Exterior Feature Covered Patio(s), Gazebo/Ramada, Patio
Parking Features Electric Door Opener, RV Gate
Garage Spaces 2.0
Garage Description 2.0
Fence Block
Pool None
Community Features Biking/Walking Path
Amenities Available Management
Roof Type Tile
Private Pool No
Building
Lot Description Sprinklers In Rear, Sprinklers In Front, Grass Front, Synthetic Grass Back, Auto Timer H2O Front, Auto Timer H2O Back
Story 1
Builder Name US Homes
Sewer Public Sewer
Water City Water
Architectural Style Ranch
Structure Type Covered Patio(s),Gazebo/Ramada,Patio
New Construction No
Schools
Elementary Schools Towne Meadows Elementary School
Middle Schools Highland Jr High School
High Schools Highland High School
School District Gilbert Unified District
Others
HOA Name Superstition Meadows
HOA Fee Include Maintenance Grounds
Senior Community No
Tax ID 309-05-122
Ownership Fee Simple
Acceptable Financing Conventional, FHA, VA Loan
Horse Property N
Listing Terms Conventional, FHA, VA Loan
Financing VA
Special Listing Condition Owner/Agent
Read Less Info
Want to know what your home might be worth? Contact us for a FREE valuation!

Our team is ready to help you sell your home for the highest possible price ASAP

Copyright 2025 Arizona Regional Multiple Listing Service, Inc. All rights reserved.
Bought with LPT Realty, LLC







