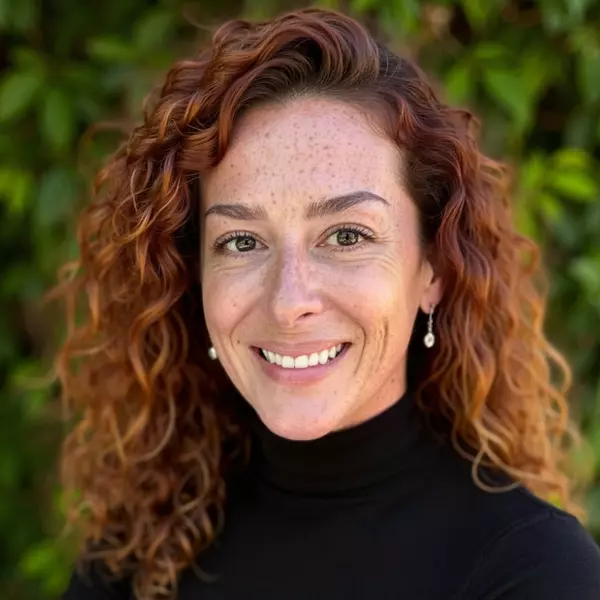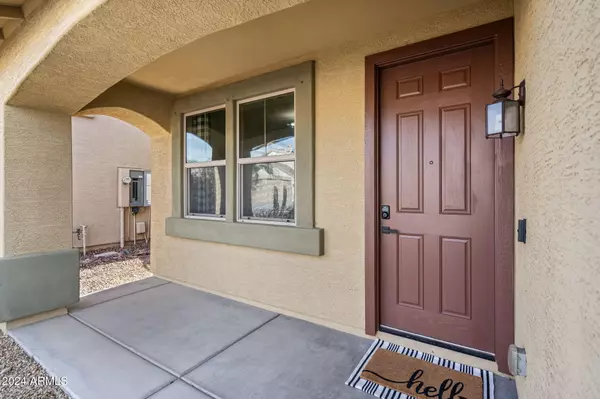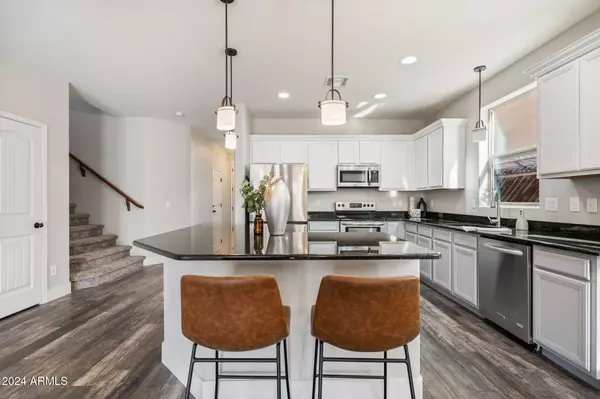$600,000
$600,000
For more information regarding the value of a property, please contact us for a free consultation.
5 Beds
2.5 Baths
3,207 SqFt
SOLD DATE : 01/15/2025
Key Details
Sold Price $600,000
Property Type Single Family Home
Sub Type Single Family - Detached
Listing Status Sold
Purchase Type For Sale
Square Footage 3,207 sqft
Price per Sqft $187
Subdivision Rancho Silverado Unit 1
MLS Listing ID 6788612
Sold Date 01/15/25
Bedrooms 5
HOA Fees $80/mo
HOA Y/N Yes
Originating Board Arizona Regional Multiple Listing Service (ARMLS)
Year Built 2011
Annual Tax Amount $2,710
Tax Year 2024
Lot Size 7,475 Sqft
Acres 0.17
Property Description
Located in a NON- age restricted area in Sun City. This stunning 5-bedroom, 2.5-bath home seamlessly combines luxury and convenience, nestled next to a tranquil greenbelt. The open kitchen is a true highlight, featuring a large walk-in pantry, sleek granite countertops, and a spacious kitchen island, perfect for both meal prep and entertaining. The main level boasts elegant updated wood-look tile flooring, & new carpet upstairs, enhancing the home's modern appeal. The expansive first-floor primary suite is a peaceful retreat, complete with a separate tub and shower, a roomy walk-in closet, and plenty of space to unwind. Upstairs, you'll find a versatile loft area, a large laundry room with built-in storage, and generously sized bedrooms,each with its own walk-in closet for ample storage This home is equipped with thoughtful features, including prewiring for speakers in the dining room, living room and loft, plus a Ring doorbell and exterior security cameras for peace of mind.
Step outside to a low-maintenance backyard with a large covered patio, perfect for outdoor dining or relaxing.
And for those with toys, you can park them in style here- this home features a spacious RV garage ready for adventure! The property includes a 2-car garage, PLUS an extended RV garage with an upper room that can be an office for additional storage. The garage has a mini-split AC unit for year-round comfort. The garage also has a washer/dryer hookup, TV, and an RV outlet. One large 12 ft garage door in front and a 8 ft garage door in the rear that opens to the backyard.
The home's washer and dryer were recently replaced and will convey with the sale, adding even more convenience to this move-in ready property.
The community includes a park with playground, basketball court, volley ball and pickle ball courts. Close proximity to the 303 and local dining and shopping.
Location
State AZ
County Maricopa
Community Rancho Silverado Unit 1
Direction Travel south on 123rd Ave, make the fourth left onto W. Villa Chula Lane. Home is on the third house on the right.
Rooms
Other Rooms Loft
Master Bedroom Downstairs
Den/Bedroom Plus 7
Separate Den/Office Y
Interior
Interior Features Master Downstairs, 9+ Flat Ceilings, Double Vanity, Full Bth Master Bdrm, Separate Shwr & Tub, High Speed Internet
Heating Electric
Cooling Ceiling Fan(s), Mini Split, Refrigeration
Flooring Carpet, Tile
Fireplaces Number No Fireplace
Fireplaces Type None
Fireplace No
Window Features Dual Pane,ENERGY STAR Qualified Windows,Low-E,Tinted Windows
SPA None
Exterior
Exterior Feature Covered Patio(s)
Parking Features Dir Entry frm Garage, Electric Door Opener, Extnded Lngth Garage, Over Height Garage, Rear Vehicle Entry, Separate Strge Area, RV Garage
Garage Spaces 6.0
Garage Description 6.0
Fence Block
Pool None
Community Features Tennis Court(s), Playground, Biking/Walking Path, Fitness Center
Amenities Available Management, Rental OK (See Rmks)
Roof Type Tile
Private Pool No
Building
Lot Description Desert Back, Desert Front, Auto Timer H2O Front, Auto Timer H2O Back
Story 2
Builder Name Courtland Homes
Sewer Public Sewer
Water Pvt Water Company
Structure Type Covered Patio(s)
New Construction No
Schools
Elementary Schools Zuni Hills Elementary School
Middle Schools Zuni Hills Elementary School
High Schools Liberty High School
School District Peoria Unified School District
Others
HOA Name Crossriver HOA
HOA Fee Include Maintenance Grounds
Senior Community No
Tax ID 503-97-277
Ownership Fee Simple
Acceptable Financing Conventional, 1031 Exchange, FHA, VA Loan
Horse Property N
Listing Terms Conventional, 1031 Exchange, FHA, VA Loan
Financing Conventional
Read Less Info
Want to know what your home might be worth? Contact us for a FREE valuation!

Our team is ready to help you sell your home for the highest possible price ASAP

Copyright 2025 Arizona Regional Multiple Listing Service, Inc. All rights reserved.
Bought with My Home Group Real Estate







