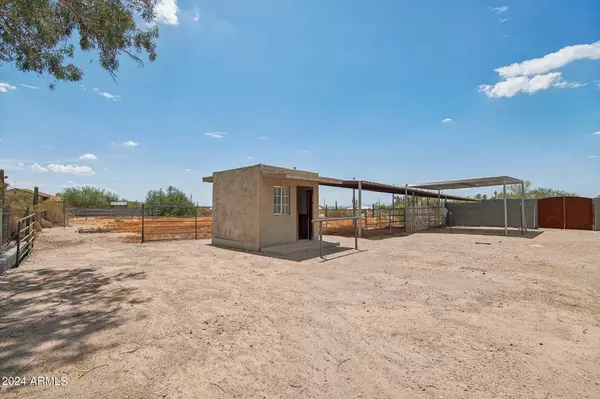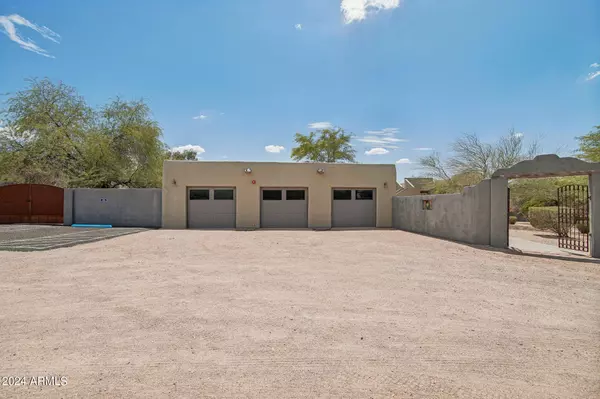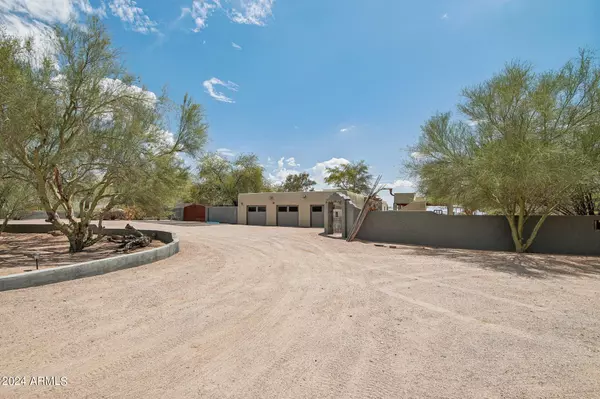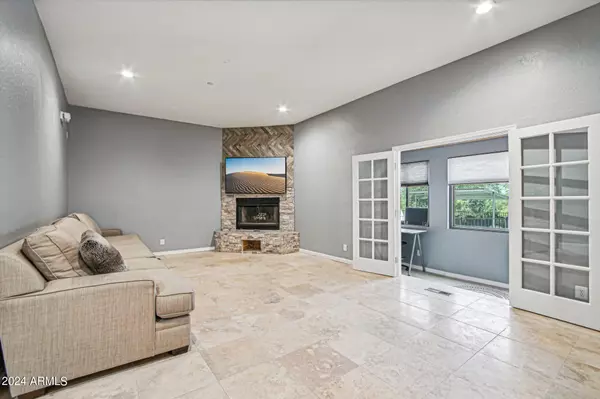$1,270,000
$1,315,000
3.4%For more information regarding the value of a property, please contact us for a free consultation.
8 Beds
3.5 Baths
6,046 SqFt
SOLD DATE : 01/21/2025
Key Details
Sold Price $1,270,000
Property Type Single Family Home
Sub Type Single Family - Detached
Listing Status Sold
Purchase Type For Sale
Square Footage 6,046 sqft
Price per Sqft $210
Subdivision W2N2W2Se4Nw4Se4Exn25F
MLS Listing ID 6744382
Sold Date 01/21/25
Style Territorial/Santa Fe
Bedrooms 8
HOA Y/N No
Originating Board Arizona Regional Multiple Listing Service (ARMLS)
Year Built 1993
Annual Tax Amount $5,258
Tax Year 2023
Lot Size 1.540 Acres
Acres 1.54
Property Description
Under the backdrop of Thunder and Usery Mountain Regional Park, resides an east valley equestrian estate with over 6,000 sqft of livable space, heated pool & spa, 4 horse stalls, tack room, and walker. Located on over an acre and a half in a non-HOA community of a Maricopa County Island. This Santa Fe custom basement home has 8 bedrooms, spacious living area with fireplace, and private entrances. The estate can accommodate various uses such as multi-generational living, home businesses, investment opportunities (short term rental) and assisted living or behavioral health as well. This special property in the heart of the Sonoran Desert is surrounded by mountain ranges, luxury golf communities, parks and recreation, and Red Mountain Freeway for ease of commute and endless opportunities.
Location
State AZ
County Maricopa
Community W2N2W2Se4Nw4Se4Exn25F
Rooms
Other Rooms Guest Qtrs-Sep Entrn, Separate Workshop, BonusGame Room
Basement Finished, Walk-Out Access, Full
Master Bedroom Not split
Den/Bedroom Plus 10
Separate Den/Office Y
Interior
Interior Features Breakfast Bar, 9+ Flat Ceilings, Furnished(See Rmrks), Fire Sprinklers, Kitchen Island, Pantry, 3/4 Bath Master Bdrm, Double Vanity, High Speed Internet, Granite Counters
Heating Electric
Cooling Ceiling Fan(s), Programmable Thmstat, Refrigeration
Flooring Carpet, Stone, Tile, Concrete
Fireplaces Number 1 Fireplace
Fireplaces Type 1 Fireplace, Living Room
Fireplace Yes
Window Features Dual Pane,ENERGY STAR Qualified Windows,Low-E,Vinyl Frame
SPA Private
Exterior
Exterior Feature Balcony, Circular Drive, Gazebo/Ramada, Patio, Private Yard
Parking Features Dir Entry frm Garage, Electric Door Opener, Over Height Garage, RV Gate, Tandem, RV Access/Parking
Garage Spaces 3.0
Garage Description 3.0
Fence Block
Pool Play Pool, Fenced, Heated, Private
Community Features Horse Facility
Utilities Available Propane
Amenities Available None
View City Lights, Mountain(s)
Roof Type Built-Up
Accessibility Pool Power Lift, Mltpl Entries/Exits
Private Pool Yes
Building
Lot Description Desert Back, Desert Front, Dirt Front, Dirt Back
Story 1
Builder Name unknown
Sewer Septic Tank
Water City Water
Architectural Style Territorial/Santa Fe
Structure Type Balcony,Circular Drive,Gazebo/Ramada,Patio,Private Yard
New Construction No
Schools
Elementary Schools Las Sendas Elementary School
Middle Schools Fremont Junior High School
High Schools Red Mountain High School
School District Mesa Unified District
Others
HOA Fee Include No Fees
Senior Community No
Tax ID 219-23-014-J
Ownership Fee Simple
Acceptable Financing Conventional, 1031 Exchange, FHA, VA Loan
Horse Property Y
Horse Feature Arena, Corral(s), Hot Walker, Stall, Tack Room
Listing Terms Conventional, 1031 Exchange, FHA, VA Loan
Financing Conventional
Read Less Info
Want to know what your home might be worth? Contact us for a FREE valuation!
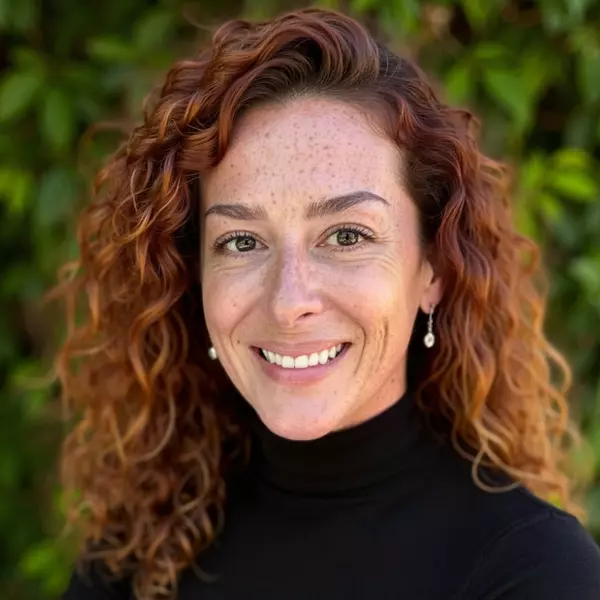
Our team is ready to help you sell your home for the highest possible price ASAP

Copyright 2025 Arizona Regional Multiple Listing Service, Inc. All rights reserved.
Bought with Realty ONE Group




