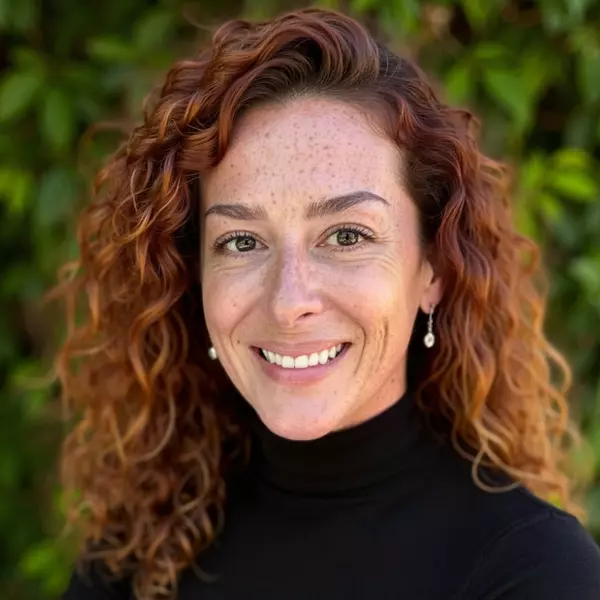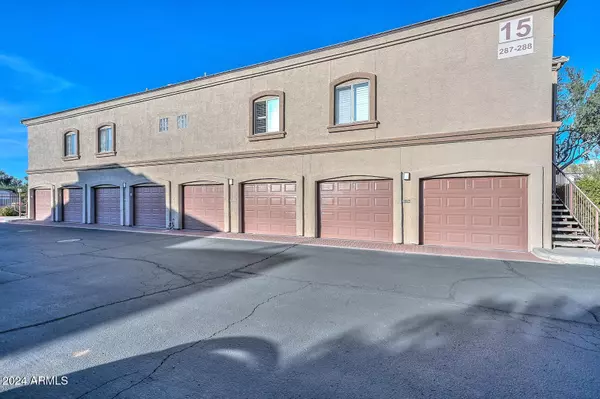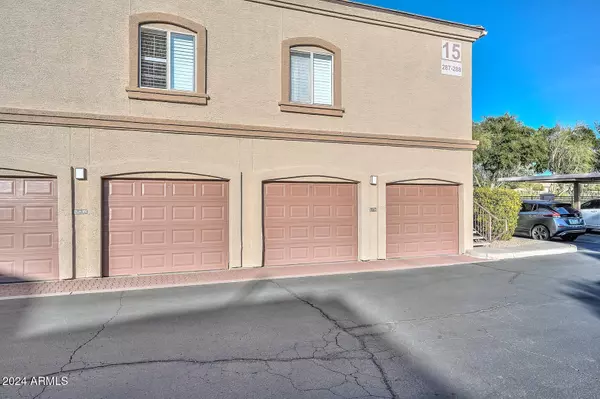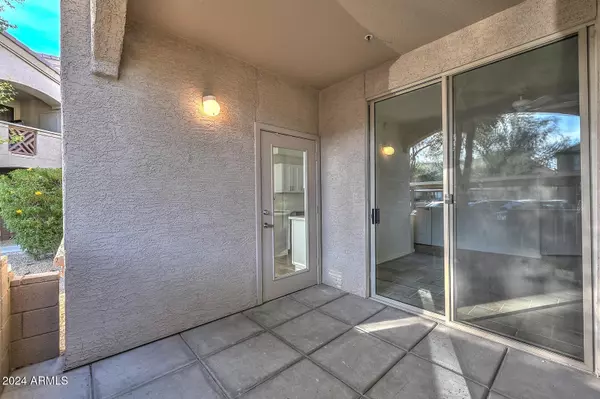$378,000
$385,000
1.8%For more information regarding the value of a property, please contact us for a free consultation.
2 Beds
2 Baths
1,056 SqFt
SOLD DATE : 01/22/2025
Key Details
Sold Price $378,000
Property Type Condo
Sub Type Apartment Style/Flat
Listing Status Sold
Purchase Type For Sale
Square Footage 1,056 sqft
Price per Sqft $357
Subdivision Terra Vista At Tatum Ranch Condominiums
MLS Listing ID 6786155
Sold Date 01/22/25
Bedrooms 2
HOA Fees $331/mo
HOA Y/N Yes
Originating Board Arizona Regional Multiple Listing Service (ARMLS)
Year Built 1999
Annual Tax Amount $1,097
Tax Year 2024
Lot Size 1,011 Sqft
Acres 0.02
Property Description
Time to enjoy this recently renovated home in Cave Creek, with a highly sought after garage. Upgraded tile flooring throughout. Kitchen has new cabinets, fixtures, quartz counter tops & appliances. Guest bath features a lovely vanity, mirror & light fixture as well as a new toilet. Primary suite is spacious with a walk in closet & remodeled bath, with double sinks, toilet & a beautiful tiled walk in shower, with designer touches. The Terra Vista community is a private gated community with a wonderful community spa, pool, & recreation room, no need to join a gym it is already here for your use. Located near Carefree with loads of shopping and dining options near by adds to the appeal of this area. Don't delay, see this amazing home today!
Location
State AZ
County Maricopa
Community Terra Vista At Tatum Ranch Condominiums
Direction From Cave Creek Road turn E on Tatum BLV. right into Terra Vista community after gate go left past garages turn right then left unit is on the corner parking space is 429.
Rooms
Other Rooms Great Room
Master Bedroom Split
Den/Bedroom Plus 2
Separate Den/Office N
Interior
Interior Features Eat-in Kitchen, Breakfast Bar, No Interior Steps, 3/4 Bath Master Bdrm, Double Vanity, High Speed Internet
Heating Electric
Cooling Ceiling Fan(s), Programmable Thmstat, Refrigeration
Flooring Tile
Fireplaces Number No Fireplace
Fireplaces Type None
Fireplace No
Window Features Sunscreen(s)
SPA None
Exterior
Exterior Feature Covered Patio(s), Patio, Built-in Barbecue
Parking Features Electric Door Opener, Separate Strge Area, Assigned, Detached
Garage Spaces 1.0
Carport Spaces 1
Garage Description 1.0
Fence Wrought Iron
Pool None
Community Features Gated Community, Community Spa Htd, Community Spa, Community Pool Htd, Community Pool, Clubhouse
Amenities Available FHA Approved Prjct, Management, Rental OK (See Rmks), VA Approved Prjct
Roof Type Tile
Private Pool No
Building
Lot Description Desert Front
Story 1
Builder Name PB Bell
Sewer Public Sewer
Water City Water
Structure Type Covered Patio(s),Patio,Built-in Barbecue
New Construction No
Schools
Elementary Schools Desert Willow Elementary School
Middle Schools Sonoran Trails Middle School
High Schools Cactus Shadows High School
School District Cave Creek Unified District
Others
HOA Name J Squared
HOA Fee Include Roof Repair,Sewer,Street Maint,Front Yard Maint,Trash,Water,Roof Replacement,Maintenance Exterior
Senior Community No
Tax ID 211-38-232
Ownership Fee Simple
Acceptable Financing Conventional, FHA, VA Loan
Horse Property N
Listing Terms Conventional, FHA, VA Loan
Financing Conventional
Read Less Info
Want to know what your home might be worth? Contact us for a FREE valuation!

Our team is ready to help you sell your home for the highest possible price ASAP

Copyright 2025 Arizona Regional Multiple Listing Service, Inc. All rights reserved.
Bought with Berkshire Hathaway HomeServices Arizona Properties







